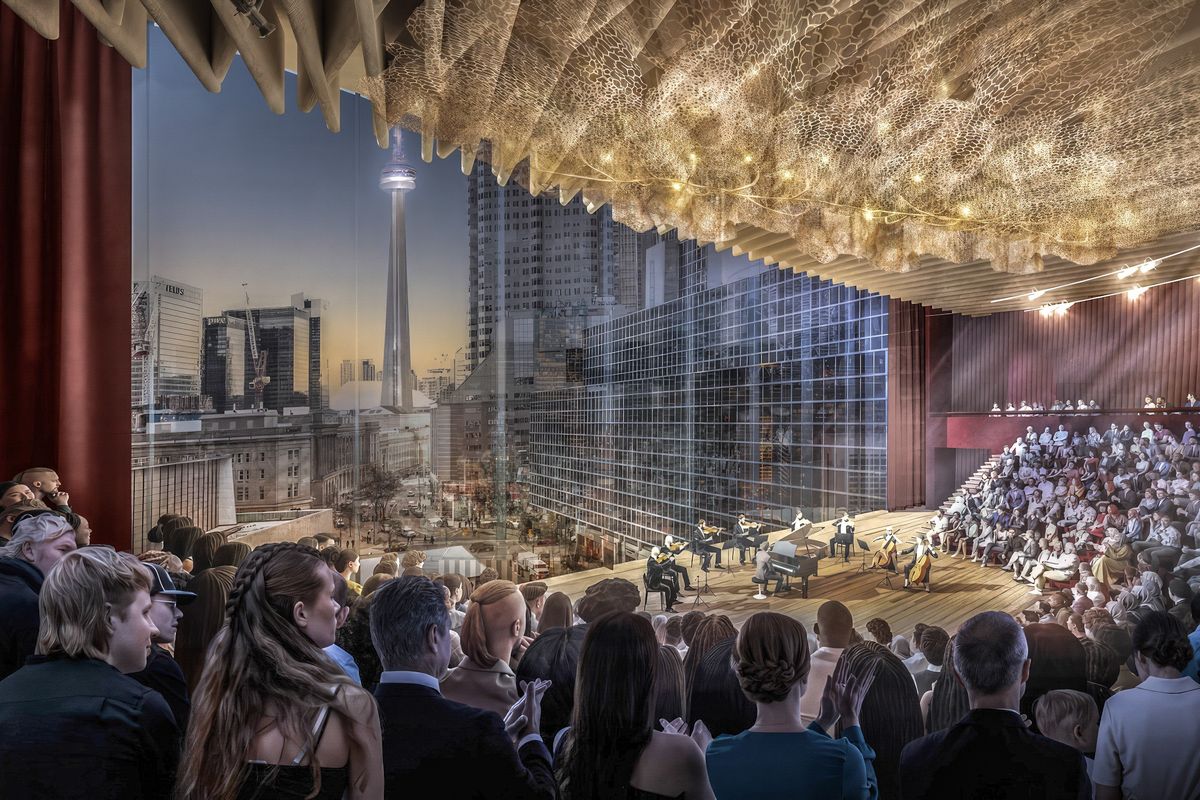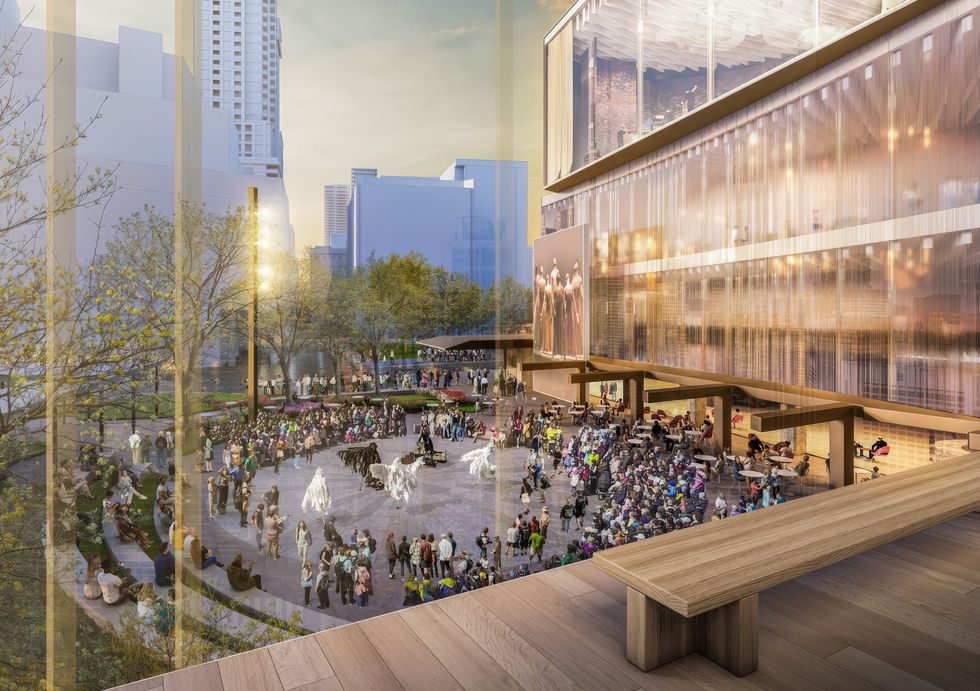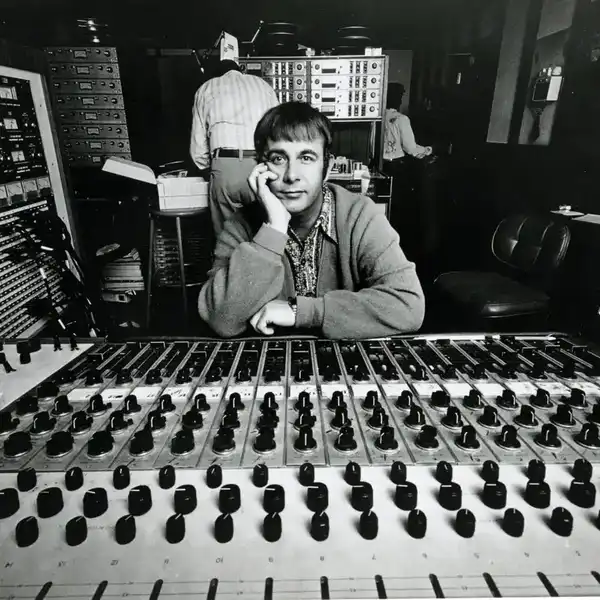A Peek at the $421-Million Future of Toronto's St. Lawrence Centre
TO Live, the city agency behind the civic performance venue, has ambitious plans for it.

A rendering of the new St. Lawrence Centre theatre
Toronto’s St. Lawrence Centre for the Arts is getting an ambitious $421-million facelift.
At a recent public forum, TO Live, the city agency in charge of Toronto’s civic performance venues — The St. Lawrence Centre, Meridian Hall and the Meridian Centre for the Arts — provided new insights into the upcoming transformation of the theatre at Front and Yonge Street.
In his opening statement, city councillor Chris Moise highlighted the significance of the arts. “It’s the arts, which is the fabric of this city. That’s what makes us whole,” he said. “That’s what gives us purpose.”
Toronto city council quickly approved the proposal to demolish the St. Lawrence Centre for the Arts in January 2020, opening opportunities for the site. Deemed outdated and non-compliant with municipal standards, the facility will now be revitalized with an eye towards encouraging cultural innovation for future generations.
The complex, which opened in 1970, boasts the Bluma Appel Theatre, accommodating up to 868 spectators, and the Jane Mallett Theatre, with a seating capacity of 499.
TO Live suggests that the addition of tens of thousands of square feet to the new St. Lawrence Centre will enable the creation of adaptable performance spaces. The intention behind these spaces is to act as a central cultural hub for the community, while simultaneously providing local artists with spaces designed specifically to meet their individual needs. The planned facility will include an anchoring theatre and an “acoustic hall” with a wide view of the city’s downtown skyline.
An independent jury selected the architectural team run by Clyde Wagner, President & CEO, TO Live, that includes Hariri Pontarini Architects, LMN Architects, Tawaw Architecture Collective, Smoke Architecture and SLA.

“We are here to listen and gather feedback,” said prime architect Siamak Hariri, founding partner of Hariri Pontarini Architects. “What I love about this was [it is] a really big, big opportunity for the city of Toronto, what I call a grow-up moment for the city. Great cities have districts for the arts. That’s what attracted us to this. Not that it was a building, but an inflection moment for the whole city.“
Hariri spoke about radical accessibility. “[It’s] this idea that people from all diverse cultures, the many celebrations, in terms of diversity of race, economic backgrounds, need to feel this could be their place and welcomed, and that we can close an entire street to create this mixture of buildings.”
Wagner insisted the space be enormously flexible to allow the artists to dictate what they want, rather than the space dictating. He called it an ecosystem working together, and stressed the importance of carbon neutrality.
Despite the ambitious scope of the project, funding remains a pivotal consideration. TO Live’s proposed funding plan hinges on reallocating resources from the St. Lawrence Centre’s upgrade budget, supplemented by contributions from provincial, federal, private and corporate entities. While firm commitments are yet to materialize, positive feedback regarding the redevelopment’s vision and design bodes well for its financial prospects.
Audience members were invited to ask questions and provide feedback. “Is there enough infrastructure?” one asked.
The St. Lawrence neighbourhood has many low-rise commercial spaces dating back to the late 1800s and more modern 1960s, 1970s residential spaces, and a lot of green space overall. Was that taken into consideration for the overall design?
“We are mindful of the texture of Front Street, and we have studied the syncopation of the various elevations,” Hariri answered. Hariri says the architects are keeping in mind the surrounding buildings and the spacing of windows, to create something that is in harmony with the area. "I don’t want this to feel like a big clunker dropped on the street.”
As for TO Live, Wagner says the goal is to serve the entire city, providing space for hundreds of artistic groups. “We truly are a catch for all the institutions, all the arts groups and all the artists.”
With construction planned to begin in 2026, the St. Lawrence Centre has a big goal: not just to revitalize one building, but to redefine Toronto’s cultural landscape for generations to come.

















