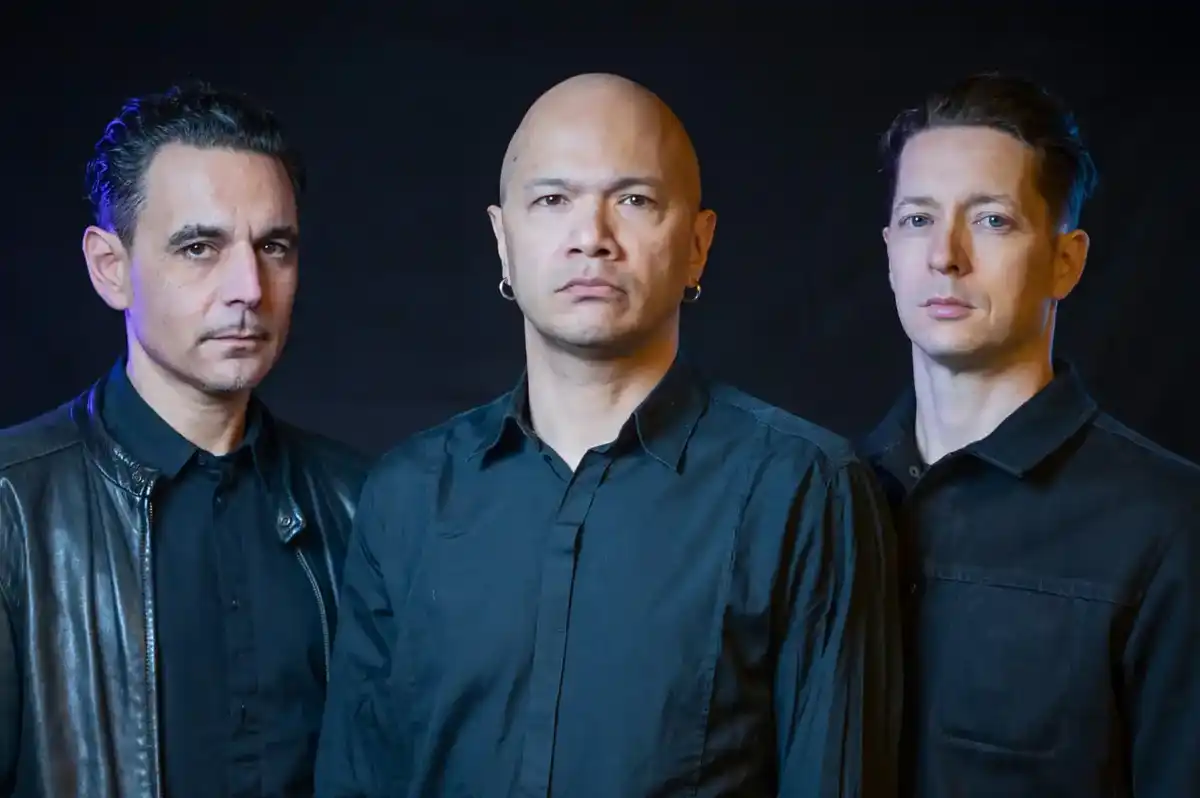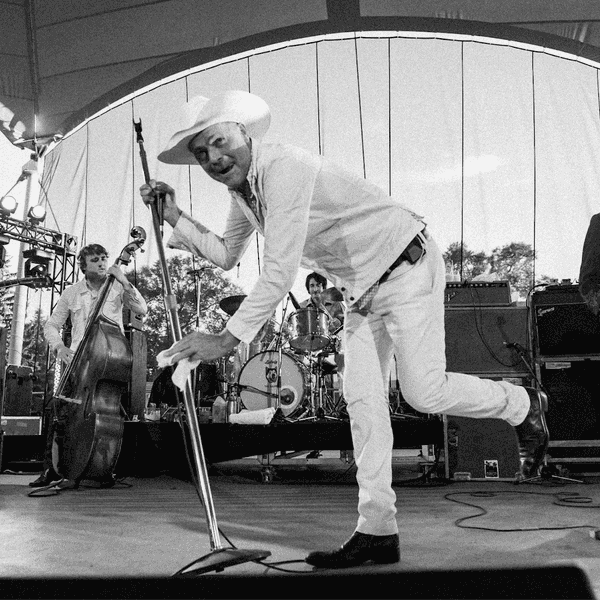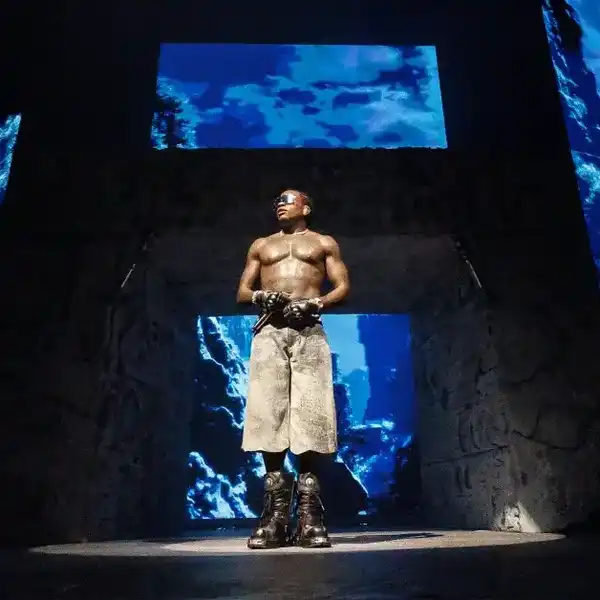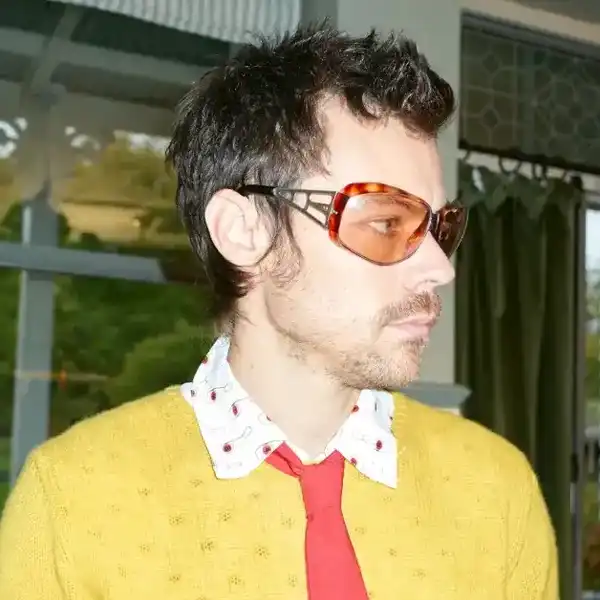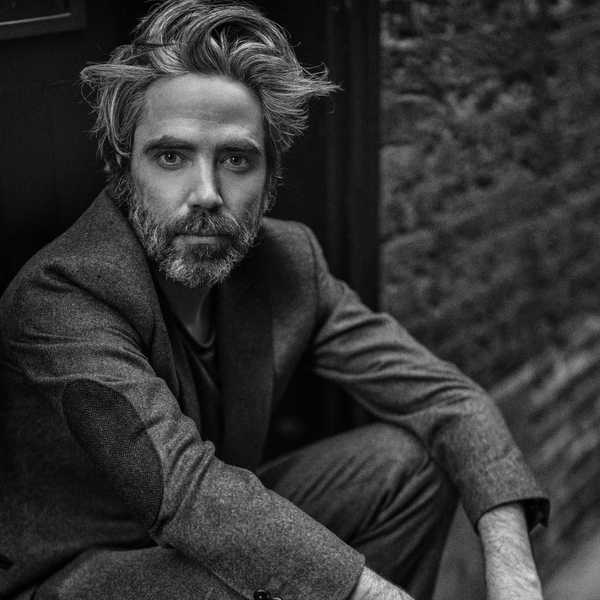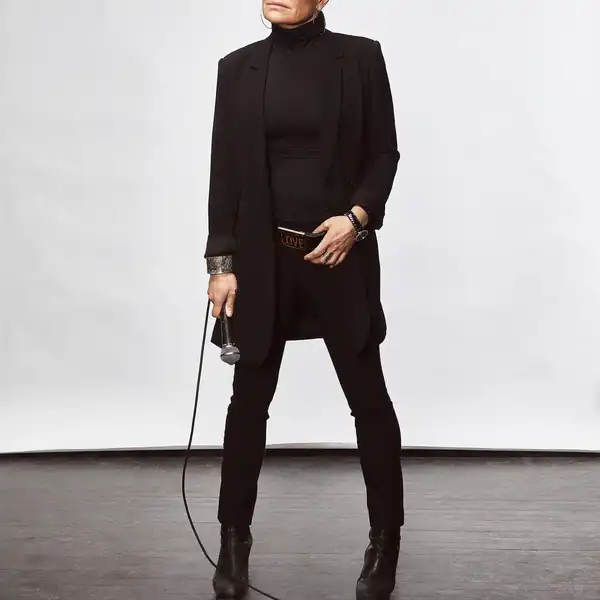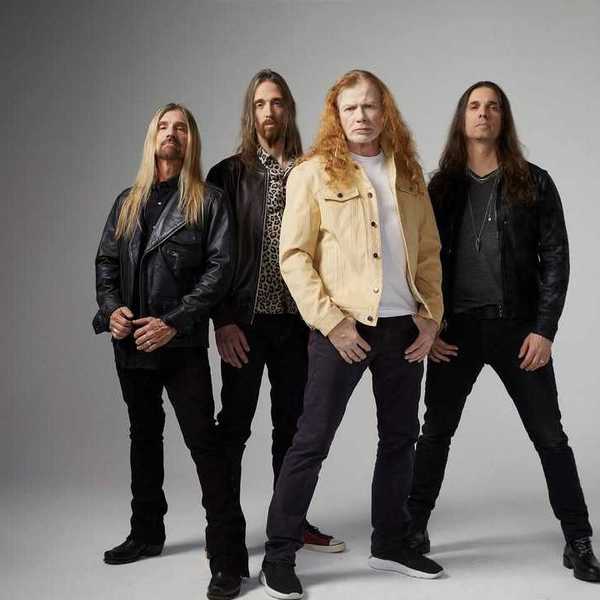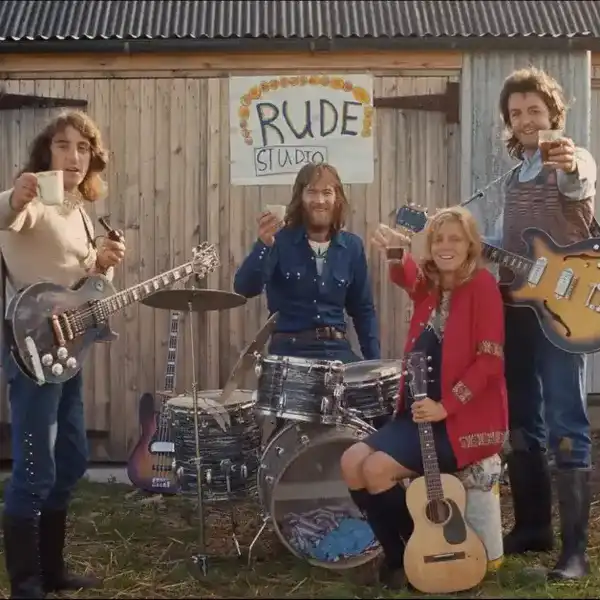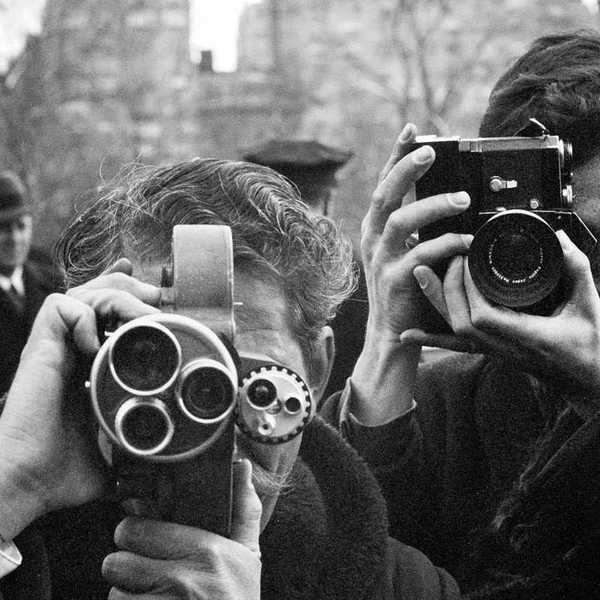A Look into OpenROM, the Ambitious New Renovation of the Royal Ontario Museum
In a grand unveiling, the Toronto museum has revealed plans for a sweeping architectural transformation.
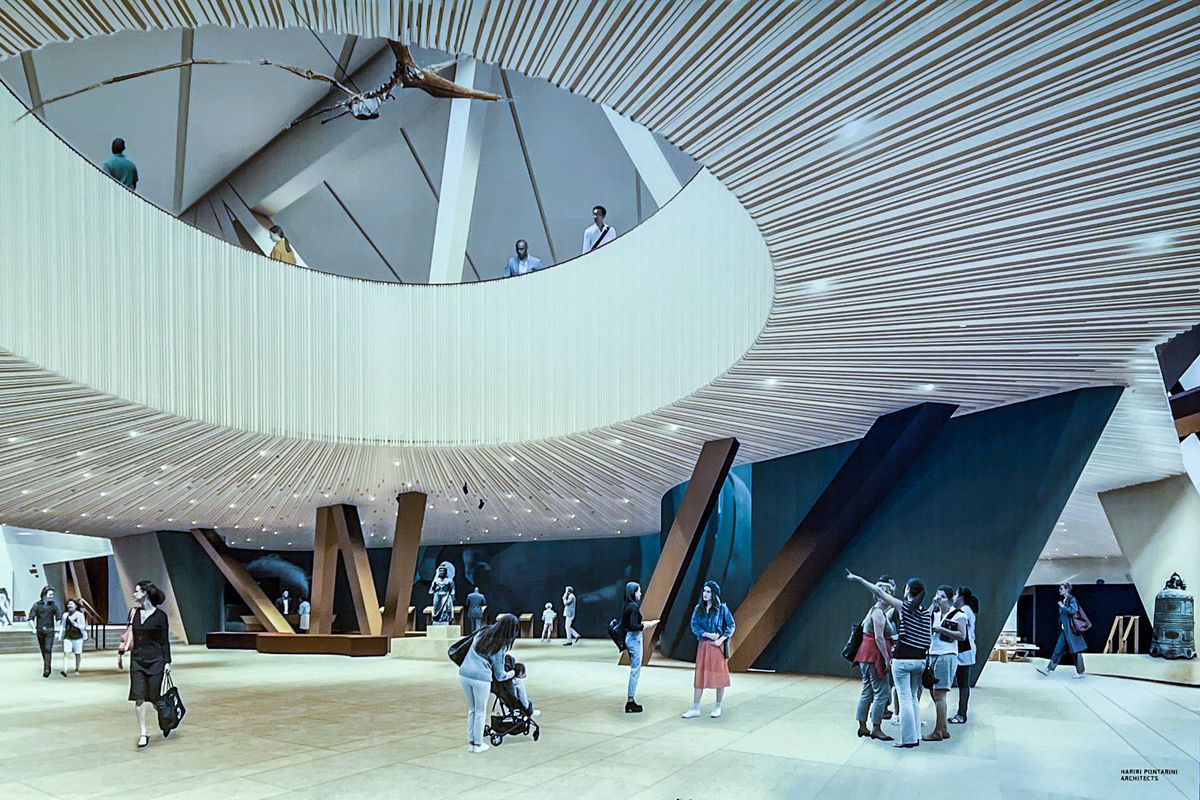
Royal Ontario Museum
There have been varying opinions about the Michael Lee-Chin Crystal makeover of Toronto's Royal Ontario Museum (ROM) in 2007 and long battles over promised donations.
The museum slices through the skyline from the street, cutting a bold path to humanity's past. The sense of unfinished business persisted, as though the renovations stopped just beyond the Bloor Street entrance. The pathway exhibits a barren corridor of no consequence. In the past decade, the ROM has been rethinking and eyeing the future.
In a grand unveiling last week, the ROM has revealed plans for a sweeping architectural transformation, marking a significant evolution for the city's cultural landmark. Spearheaded by Siamak Hariri, the founding partner of Hariri Pontarini Architects, the multi-faceted initiative, named OpenROM, promises to redefine the museum's main floor and Bloor Street entrance, creating a dynamic cultural and civic hub for both the city and the ROM's 1.4 million annual visitors.
The design envisages a light-filled interior plaza on the ground floor, infused with programming and performances. Above, a generous 6,000 square feet of new gallery space will be unveiled, showcasing the ROM's globally renowned art, culture and nature collections. Accompanying this transformation is a bold commitment from the museum: OpenROM, upon completion in 2027, will grant ongoing free access to the entire main floor, breaking down barriers and making cultural experiences accessible to all.
Josh Basseches, ROM Director & CEO, articulates the significance of OpenROM. "It is a major leap forward in the Museum's ongoing evolution to becoming an even more welcoming and accessible space," he says. The endeavour seeks to transcend physical boundaries, inviting the public to explore the rich offerings within the ROM.
Architect Siamak Hariri echoes this sentiment, describing the design as an effort to "turn the Museum inside out" and dissolve the boundaries between the public realm and the interior.
The ambitious project does not neglect the exterior spaces. A water feature, evolving with the seasons, will grace the intersection of Bloor Street and Queen's Park, adding an element of spectacle to the cityscape. A fully accessible Bloor Street entrance will feature a cantilevered bronze canopy, while the Daniel Libeskind-designed Michael Lee-Chin Crystal will provide direct sightlines to the treasures within.
The heart of the museum, Hennick Commons, named after the generous $50-million donation from the Hennick Family Foundation, will feature a soaring four-story atrium capped by a high-performance glass ceiling. The space will house a performance forum, café and areas designed to congregate and chat. A whimsical three-level lily pad connector will also feature ramps and stairs for accessible way-finding and overlook platforms. The project also includes a new limestone and wood floor and comfortable seating for visitors in this free public space.
Hariri Pontarini Architects, known for their previous work at the ROM, including The Welcome Project in 2019, are set to commence construction on OpenROM immediately, with the museum remaining open throughout the transformation.
Music has been an integral part of the ROM's public image.
"When we create spaces for collective aspirations, those aspirations that bring us together, unify us, and gather us, architects can showcase their best work,” said lead architect Siamak Harari as he addressed invited guests. "It feels like an enduring idea, requiring a lasting commitment, drawing upon the furthest reaches of our imagination, our highest abilities, and our best craftsmanship to do our best."
He continued:
"Then there's the idea of museums, which, as I've lived with, for a long time, is extraordinary. You collect and share your best treasures, not hiding them away in your little palace. Instead, you make them available to everyone, turning them into a noble endeavour where our most beautiful collection and elevated conversations bring us together, creating a place of collective relevance. To enjoy our best works and ponder our biggest questions, some completely unanswerable, we must create spaces that allow us to do so.
"What should a museum, a world player, one of the top ten in the world, look like? Architecture needs to follow aspirations to serve; architects cannot be the asterisk... It would help if you stepped into the realm and immediately recognized that you're in a great museum, feeling like you would in any other great museum. It would help if you instantly grasped the breadth and depth of a museum, knowing you are in a place that is relevant to you. We've discussed what that means and learned a lot by just listening. How do you create relevance in your life? That you are welcome is a big word that's easy to say but not so easy to make you feel.
"So, we're not building a new building; that's clear. But we've always kept this in mind: we must unify and knit together the old and the new. There needs to be a bold new freshness. The museum should create an easy flow and allow visitors to become lost in the journey of wonder, making it possible for them to come and experience the museum. We should respect the existing, but the challenge lies in bringing this great museum to its full potential."
Find more photos and renderings here.

